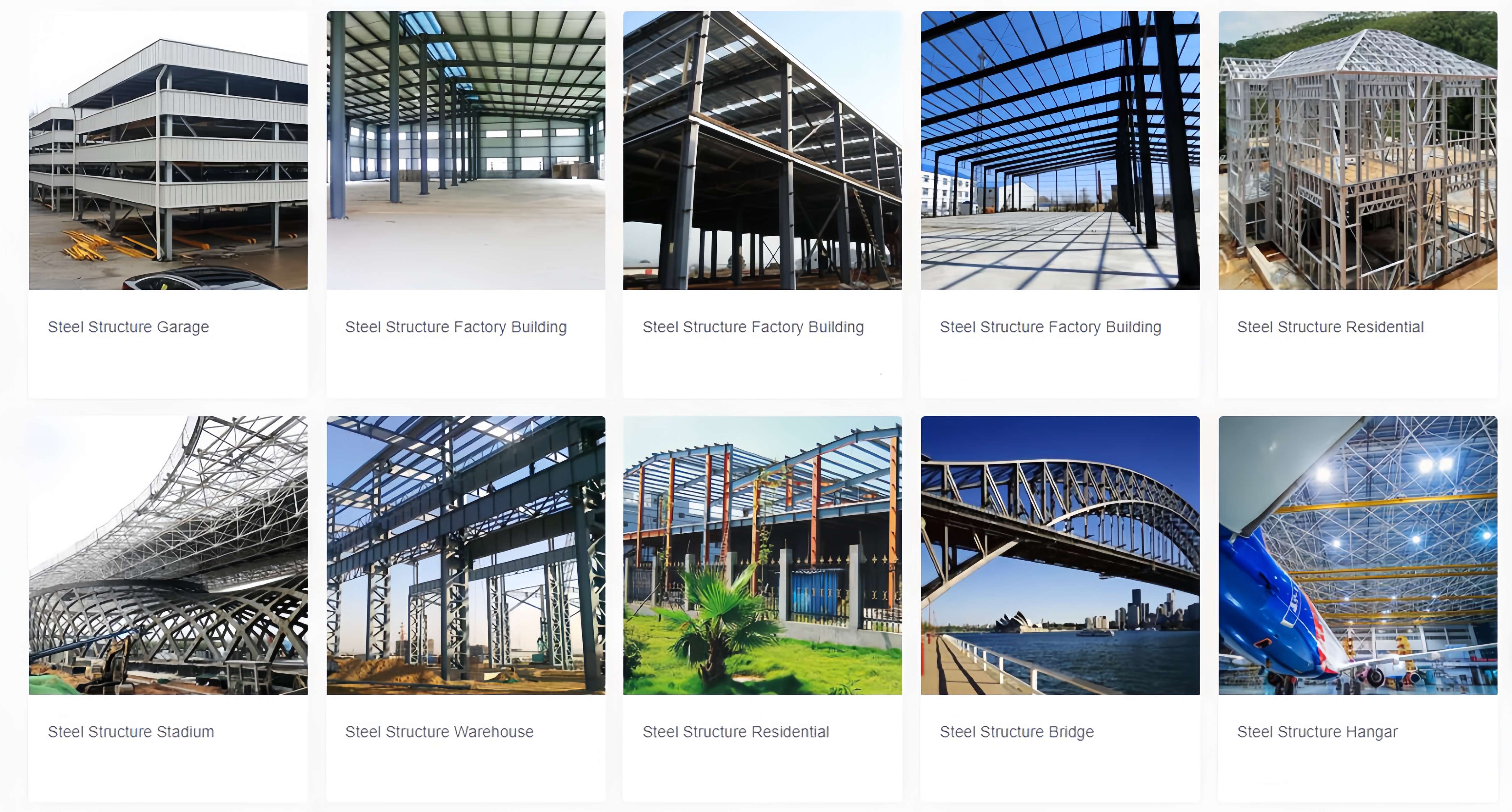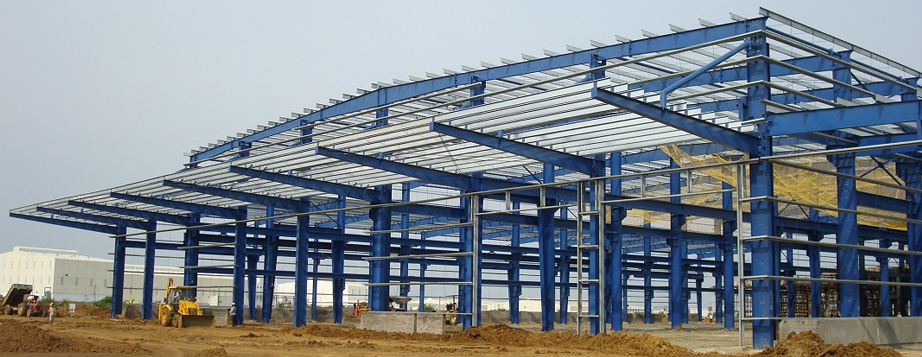ਸਟੀਲ ਢਾਂਚਾ ਮੁੱਖ ਤੌਰ 'ਤੇ ਸਟੀਲ ਦਾ ਬਣਿਆ ਇੱਕ ਢਾਂਚਾ ਹੈ ਅਤੇ ਮੁੱਖ ਵਿੱਚੋਂ ਇੱਕ ਹੈਸਟ੍ਰਕਚਰਲ ਸਟੀਲ ਫੈਬਰੀਕੇਸ਼ਨ. ਸਟੀਲ ਉੱਚ ਤਾਕਤ, ਹਲਕੇ ਭਾਰ ਅਤੇ ਉੱਚ ਕਠੋਰਤਾ ਦੁਆਰਾ ਦਰਸਾਇਆ ਜਾਂਦਾ ਹੈ, ਇਸ ਲਈ ਇਹ ਖਾਸ ਤੌਰ 'ਤੇ ਵੱਡੇ-ਸਪੈਨ, ਅਤਿ-ਉੱਚ ਅਤੇ ਅਤਿ-ਭਾਰੀ ਇਮਾਰਤਾਂ ਬਣਾਉਣ ਲਈ ਢੁਕਵਾਂ ਹੈ।

ਦੇ ਫਾਇਦੇਸਟੀਲ ਨਿਰਮਾਣ:
1. ਚੰਗਾ ਭੂਚਾਲ ਪ੍ਰਤੀਰੋਧ
2. ਇਮਾਰਤ ਦਾ ਕੁੱਲ ਭਾਰ ਹਲਕਾ ਹੈ।
3. ਪ੍ਰੋਜੈਕਟ ਦੀ ਲਾਗਤ ਘੱਟ ਹੈ (ਰਵਾਇਤੀ ਇਮਾਰਤਾਂ ਨਾਲੋਂ ਪ੍ਰਤੀ ਵਿਅਕਤੀ ਲਗਭਗ 90) 4. ਨਿਰਮਾਣ ਦੀ ਗਤੀ ਤੇਜ਼ ਹੈ।
5. ਚੰਗਾ ਵਾਤਾਵਰਣ ਸੁਰੱਖਿਆ ਪ੍ਰਭਾਵ (ਰੀਸਾਈਕਲ ਕਰਨ ਯੋਗ, ਦੁਬਾਰਾ ਵਰਤਿਆ ਜਾਣ ਵਾਲਾ, ਰਹਿੰਦ-ਖੂੰਹਦ ਨੂੰ ਘਟਾਉਣ ਵਾਲਾ)
6. ਖੇਤਰ ਉਪਯੋਗਤਾ ਦਰ ਵਿੱਚ ਸੁਧਾਰ ਕਰੋ (ਖੇਤਰ ਉਪਯੋਗਤਾ ਦਰ ਨੂੰ ਕਾਲਮਾਂ ਦੇ ਕਰਾਸ-ਸੈਕਸ਼ਨਲ ਖੇਤਰ ਨੂੰ ਘਟਾ ਕੇ ਅਤੇ ਹਲਕੇ ਵਾਲ ਪੈਨਲਾਂ ਦੀ ਵਰਤੋਂ ਕਰਕੇ ਸੁਧਾਰਿਆ ਜਾ ਸਕਦਾ ਹੈ, ਅਤੇ ਅੰਦਰੂਨੀ ਪ੍ਰਭਾਵਸ਼ਾਲੀ ਵਰਤੋਂ ਖੇਤਰ ਲਗਭਗ 6% ਵਧਦਾ ਹੈ।)
ਦੇ ਨੁਕਸਾਨਗੁਦਾਮ ਇਮਾਰਤ:
1. ਮਾੜੀ ਅੱਗ ਪ੍ਰਤੀਰੋਧ
2. ਮਾੜੀ ਖੋਰ ਪ੍ਰਤੀਰੋਧ
3. ਵਿਲੱਖਣ ਠੰਡੇ ਪੁਲ ਦੀ ਸਮੱਸਿਆ (ਉੱਤਰ ਇੱਕ ਅਜਿਹਾ ਖੇਤਰ ਹੈ ਜਿੱਥੇ "M ਠੰਡੇ ਪੁਲ" ਦੀ ਘਟਨਾ ਅਕਸਰ ਵਾਪਰਦੀ ਹੈ। ਕਿਉਂਕਿ ਉੱਤਰ ਵਿੱਚ ਮੌਸਮ ਸਰਦੀਆਂ ਵਿੱਚ ਮੁਕਾਬਲਤਨ ਠੰਡਾ ਹੁੰਦਾ ਹੈ ਅਤੇ ਘਰ ਦੇ ਅੰਦਰ ਅਤੇ ਬਾਹਰ ਤਾਪਮਾਨ ਵਿੱਚ ਵੱਡਾ ਅੰਤਰ ਹੁੰਦਾ ਹੈ, ਠੰਡੀ ਹਵਾ ਘਰ ਵਿੱਚ ਦਾਖਲ ਹੁੰਦੀ ਹੈ ਅਤੇ ਗਰਮ ਹਵਾ ਨਾਲ ਮਿਲ ਕੇ ਕੰਧ 'ਤੇ ਸੋਖਣ ਵਾਲੀ ਪਾਣੀ ਦੀ ਧੁੰਦ ਬਣ ਜਾਂਦੀ ਹੈ। ਸਰੀਰ, ਘਰ ਗਿੱਲਾ ਅਤੇ ਫ਼ਫ਼ੂੰਦੀ ਵਾਲਾ ਹੋ ਜਾਵੇਗਾ)
4. ਮੌਜੂਦਾ ਘਰੇਲੂ ਡਿਜ਼ਾਈਨ ਅਤੇ ਨਿਰਮਾਣ ਪੱਧਰ ਘੱਟ ਹਨ। (ਸਟੀਲ ਦੀ ਕਾਰਗੁਜ਼ਾਰੀ ਅਤੇ ਗੁਣਵੱਤਾ ਵਿੱਚ ਨੁਕਸ ਕਾਰਨ ਚੀਨ ਦੇ ਸਟੀਲ ਢਾਂਚੇ ਨੂੰ ਅਜੇ ਵੀ ਲੰਮਾ ਸਫ਼ਰ ਤੈਅ ਕਰਨਾ ਹੈ)
5. ਮਾੜਾ ਥਰਮਲ ਇਨਸੂਲੇਸ਼ਨ ਪ੍ਰਭਾਵ
6. ਵਿਗਾੜ ਪੈਦਾ ਕਰਨਾ ਆਸਾਨ
ਸਟੀਲ ਰੀਇਨਫੋਰਸਡ ਕੰਕਰੀਟ ਢਾਂਚਾ ਸਟੀਲ ਢਾਂਚੇ ਅਤੇ ਰੀਇਨਫੋਰਸਡ ਕੰਕਰੀਟ ਢਾਂਚੇ ਦਾ ਸੁਮੇਲ ਹੈ। ਇਹ ਜਪਾਨ ਵਿੱਚ ਸਭ ਤੋਂ ਵੱਧ ਵਰਤਿਆ ਜਾਣ ਵਾਲਾ ਇਮਾਰਤ ਢਾਂਚਾ ਹੈ।

ਪ੍ਰੀਫੈਬਰੀਕੇਟਿਡ ਬਿਲਡਿੰਗ ਸਟੀਲ ਸਟ੍ਰਕਚਰਇਹ ਇੱਕ ਇੰਜੀਨੀਅਰਿੰਗ ਢਾਂਚਾ ਹੈ ਜੋ ਸਟੀਲ ਅਤੇ ਸਟੀਲ ਪਲੇਟਾਂ ਤੋਂ ਵੈਲਡਿੰਗ, ਬੋਲਟਿੰਗ ਜਾਂ ਰਿਵੇਟਿੰਗ ਰਾਹੀਂ ਬਣਾਇਆ ਜਾਂਦਾ ਹੈ। ਹੋਰ ਉਸਾਰੀਆਂ ਦੇ ਮੁਕਾਬਲੇ, ਇਸਦੀ ਵਰਤੋਂ, ਡਿਜ਼ਾਈਨ, ਉਸਾਰੀ ਅਤੇ ਵਿਆਪਕ ਅਰਥਸ਼ਾਸਤਰ ਵਿੱਚ ਫਾਇਦੇ ਹਨ। ਇਸਦੀ ਕੀਮਤ ਘੱਟ ਹੈ ਅਤੇ ਇਸਨੂੰ ਕਿਸੇ ਵੀ ਸਮੇਂ ਹਿਲਾਇਆ ਜਾ ਸਕਦਾ ਹੈ। ਵਿਸ਼ੇਸ਼ਤਾਵਾਂ।
ਢਾਂਚਿਆਂ ਦੀ ਇਮਾਰਤਰਿਹਾਇਸ਼ਾਂ ਜਾਂ ਫੈਕਟਰੀਆਂ ਰਵਾਇਤੀ ਇਮਾਰਤਾਂ ਨਾਲੋਂ ਵੱਡੀਆਂ ਖਾੜੀਆਂ ਦੇ ਲਚਕਦਾਰ ਵੱਖ ਹੋਣ ਦੀਆਂ ਜ਼ਰੂਰਤਾਂ ਨੂੰ ਬਿਹਤਰ ਢੰਗ ਨਾਲ ਪੂਰਾ ਕਰ ਸਕਦੀਆਂ ਹਨ। ਕਾਲਮਾਂ ਦੇ ਕਰਾਸ-ਸੈਕਸ਼ਨਲ ਖੇਤਰ ਨੂੰ ਘਟਾ ਕੇ ਅਤੇ ਹਲਕੇ ਵਾਲ ਪੈਨਲਾਂ ਦੀ ਵਰਤੋਂ ਕਰਕੇ, ਖੇਤਰ ਦੀ ਵਰਤੋਂ ਦਰ ਨੂੰ ਬਿਹਤਰ ਬਣਾਇਆ ਜਾ ਸਕਦਾ ਹੈ, ਅਤੇ ਅੰਦਰੂਨੀ ਪ੍ਰਭਾਵਸ਼ਾਲੀ ਵਰਤੋਂ ਖੇਤਰ ਨੂੰ ਲਗਭਗ 6% ਵਧਾਇਆ ਜਾ ਸਕਦਾ ਹੈ।
ਊਰਜਾ ਬਚਾਉਣ ਵਾਲਾ ਪ੍ਰਭਾਵ ਚੰਗਾ ਹੈ। ਕੰਧਾਂ ਹਲਕੇ, ਊਰਜਾ ਬਚਾਉਣ ਵਾਲੇ ਅਤੇ ਮਿਆਰੀ C-ਆਕਾਰ ਵਾਲੇ ਸਟੀਲ, ਵਰਗਾਕਾਰ ਸਟੀਲ ਅਤੇ ਸੈਂਡਵਿਚ ਪੈਨਲਾਂ ਦੀਆਂ ਬਣੀਆਂ ਹਨ। ਇਹਨਾਂ ਵਿੱਚ ਵਧੀਆ ਥਰਮਲ ਇਨਸੂਲੇਸ਼ਨ ਪ੍ਰਦਰਸ਼ਨ ਅਤੇ ਵਧੀਆ ਭੂਚਾਲ ਪ੍ਰਤੀਰੋਧ ਹੈ।
ਦੀ ਵਰਤੋਂ ਕਰਦੇ ਹੋਏਵੇਅਰਹਾਊਸ ਸਟੀਲ ਢਾਂਚਾ ਸਿਸਟਮਰਿਹਾਇਸ਼ੀ ਇਮਾਰਤਾਂ ਵਿੱਚ ਸਟੀਲ ਢਾਂਚੇ ਦੀ ਚੰਗੀ ਲਚਕਤਾ ਅਤੇ ਮਜ਼ਬੂਤ ਪਲਾਸਟਿਕ ਵਿਕਾਰ ਸਮਰੱਥਾ ਨੂੰ ਪੂਰਾ ਖੇਡ ਦੇ ਸਕਦਾ ਹੈ, ਅਤੇ ਇਸ ਵਿੱਚ ਸ਼ਾਨਦਾਰ ਭੂਚਾਲ ਅਤੇ ਹਵਾ ਪ੍ਰਤੀਰੋਧ ਹੈ, ਜੋ ਰਿਹਾਇਸ਼ ਦੀ ਸੁਰੱਖਿਆ ਅਤੇ ਭਰੋਸੇਯੋਗਤਾ ਵਿੱਚ ਬਹੁਤ ਸੁਧਾਰ ਕਰਦਾ ਹੈ। ਖਾਸ ਕਰਕੇ ਭੂਚਾਲਾਂ ਅਤੇ ਤੂਫਾਨਾਂ ਦੇ ਮਾਮਲੇ ਵਿੱਚ, ਸਟੀਲ ਢਾਂਚੇ ਇਮਾਰਤਾਂ ਦੇ ਢਹਿ ਜਾਣ ਵਾਲੇ ਨੁਕਸਾਨ ਤੋਂ ਬਚ ਸਕਦੇ ਹਨ।
ਇਮਾਰਤ ਦਾ ਕੁੱਲ ਭਾਰ ਹਲਕਾ ਹੈ, ਅਤੇ ਸਟੀਲ ਢਾਂਚਾ ਰਿਹਾਇਸ਼ੀ ਸਿਸਟਮ ਭਾਰ ਵਿੱਚ ਹਲਕਾ ਹੈ, ਜੋ ਕਿ ਕੰਕਰੀਟ ਢਾਂਚੇ ਨਾਲੋਂ ਲਗਭਗ ਅੱਧਾ ਹੈ, ਜੋ ਨੀਂਹ ਦੀ ਲਾਗਤ ਨੂੰ ਬਹੁਤ ਘਟਾ ਸਕਦਾ ਹੈ।
ਉਸਾਰੀ ਦੀ ਗਤੀ ਤੇਜ਼ ਹੈ, ਅਤੇ ਉਸਾਰੀ ਦਾ ਸਮਾਂ ਰਵਾਇਤੀ ਰਿਹਾਇਸ਼ੀ ਪ੍ਰਣਾਲੀ ਨਾਲੋਂ ਘੱਟੋ-ਘੱਟ ਇੱਕ ਤਿਹਾਈ ਘੱਟ ਹੈ। 1,000-ਵਰਗ-ਮੀਟਰ ਇਮਾਰਤ ਨੂੰ ਪੂਰਾ ਕਰਨ ਲਈ ਸਿਰਫ਼ 20 ਦਿਨ ਅਤੇ ਪੰਜ ਕਾਮੇ ਲੱਗਦੇ ਹਨ। 7. ਚੰਗਾ ਵਾਤਾਵਰਣ ਸੁਰੱਖਿਆ ਪ੍ਰਭਾਵ। ਸਟੀਲ ਢਾਂਚੇ ਵਾਲੀਆਂ ਰਿਹਾਇਸ਼ੀ ਇਮਾਰਤਾਂ ਦੇ ਨਿਰਮਾਣ ਵਿੱਚ ਵਰਤੀ ਜਾਣ ਵਾਲੀ ਰੇਤ, ਪੱਥਰ ਅਤੇ ਸੁਆਹ ਦੀ ਮਾਤਰਾ ਬਹੁਤ ਘੱਟ ਜਾਂਦੀ ਹੈ। ਵਰਤੀ ਜਾਣ ਵਾਲੀ ਸਮੱਗਰੀ ਮੁੱਖ ਤੌਰ 'ਤੇ ਹਰੀ, 100% ਰੀਸਾਈਕਲ ਜਾਂ ਘਟੀਆ ਸਮੱਗਰੀ ਹੁੰਦੀ ਹੈ। ਜਦੋਂ ਇਮਾਰਤ ਨੂੰ ਢਾਹ ਦਿੱਤਾ ਜਾਂਦਾ ਹੈ, ਤਾਂ ਜ਼ਿਆਦਾਤਰ ਸਮੱਗਰੀ ਨੂੰ ਦੁਬਾਰਾ ਵਰਤਿਆ ਜਾਂ ਘਟੀਆ ਬਣਾਇਆ ਜਾ ਸਕਦਾ ਹੈ ਅਤੇ ਕੂੜਾ ਨਹੀਂ ਕਰੇਗਾ। .
ਲਚਕਤਾ ਅਤੇ ਭਰਪੂਰਤਾ ਦੇ ਨਾਲ। ਇੱਕ ਵੱਡੇ ਬੇਅ ਡਿਜ਼ਾਈਨ ਦੇ ਨਾਲ, ਉਪਭੋਗਤਾਵਾਂ ਦੀਆਂ ਵੱਖ-ਵੱਖ ਜ਼ਰੂਰਤਾਂ ਨੂੰ ਪੂਰਾ ਕਰਨ ਲਈ ਅੰਦਰੂਨੀ ਜਗ੍ਹਾ ਨੂੰ ਕਈ ਤਰੀਕਿਆਂ ਨਾਲ ਵੰਡਿਆ ਜਾ ਸਕਦਾ ਹੈ।
ਰਿਹਾਇਸ਼ੀ ਉਦਯੋਗੀਕਰਨ ਅਤੇ ਟਿਕਾਊ ਵਿਕਾਸ ਦੀਆਂ ਜ਼ਰੂਰਤਾਂ ਨੂੰ ਪੂਰਾ ਕਰੋ। ਸਟੀਲ ਢਾਂਚੇ ਫੈਕਟਰੀਆਂ ਵਿੱਚ ਵੱਡੇ ਪੱਧਰ 'ਤੇ ਉਤਪਾਦਨ ਲਈ ਢੁਕਵੇਂ ਹਨ ਅਤੇ ਉੱਚ ਪੱਧਰੀ ਉਦਯੋਗੀਕਰਨ ਹਨ। ਉਹ ਊਰਜਾ ਬਚਾਉਣ, ਵਾਟਰਪ੍ਰੂਫਿੰਗ, ਗਰਮੀ ਇਨਸੂਲੇਸ਼ਨ, ਦਰਵਾਜ਼ੇ ਅਤੇ ਖਿੜਕੀਆਂ ਵਰਗੇ ਉੱਨਤ ਤਿਆਰ ਉਤਪਾਦਾਂ ਨੂੰ ਜੋੜ ਸਕਦੇ ਹਨ, ਅਤੇ ਉਹਨਾਂ ਨੂੰ ਪੂਰੇ ਸੈੱਟਾਂ ਵਿੱਚ ਲਾਗੂ ਕਰ ਸਕਦੇ ਹਨ, ਨਿਰਮਾਣ ਉਦਯੋਗ ਦੇ ਪੱਧਰ ਨੂੰ ਬਿਹਤਰ ਬਣਾਉਣ ਲਈ ਡਿਜ਼ਾਈਨ, ਉਤਪਾਦਨ ਅਤੇ ਨਿਰਮਾਣ ਨੂੰ ਏਕੀਕ੍ਰਿਤ ਕਰ ਸਕਦੇ ਹਨ।
ਪਤਾ
Bl20, Shanghecheng, Shuangjie Street, Beichen District, Tianjin, China
ਈ-ਮੇਲ
ਫ਼ੋਨ
ਪੋਸਟ ਸਮਾਂ: ਮਾਰਚ-26-2024
